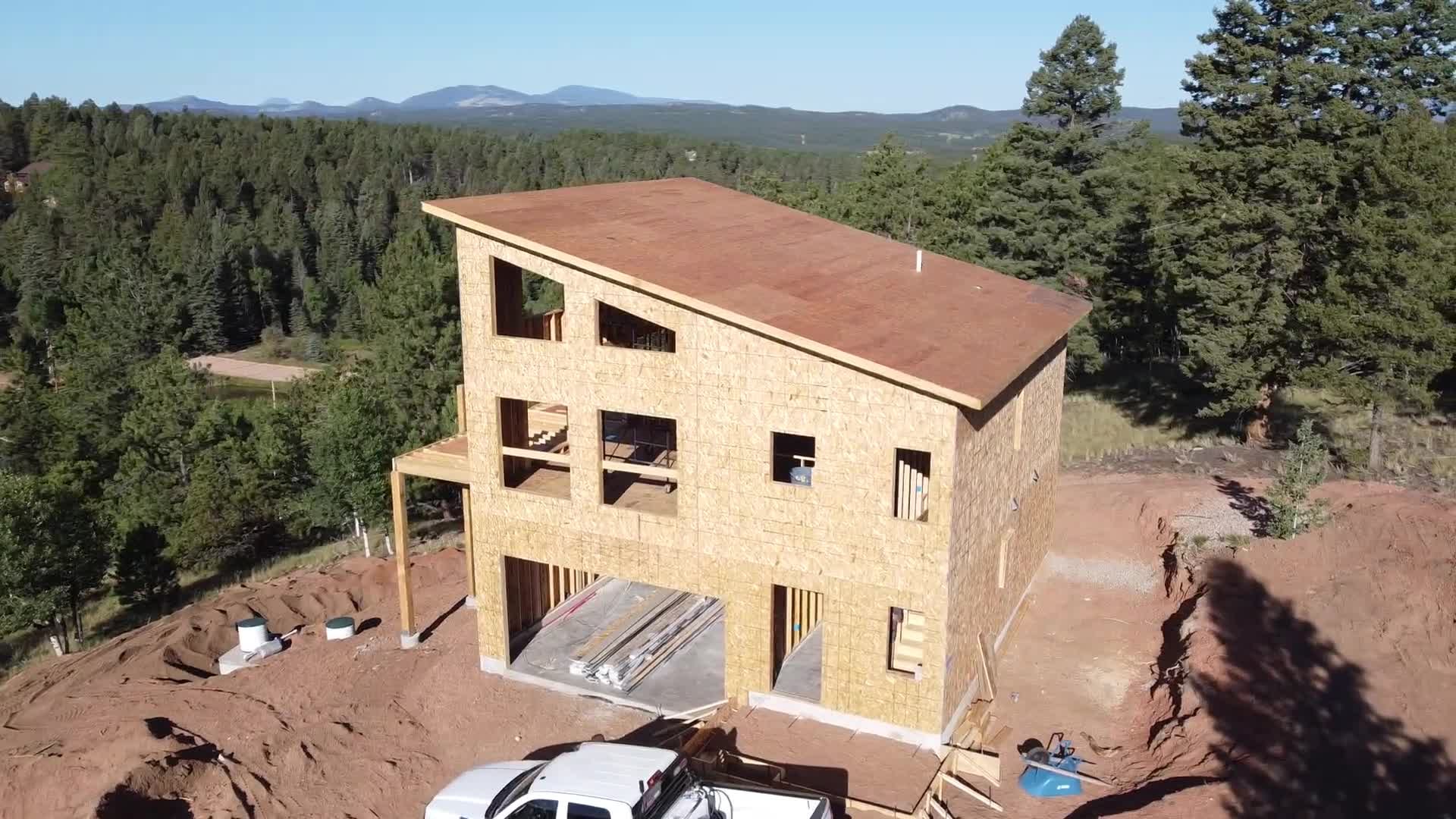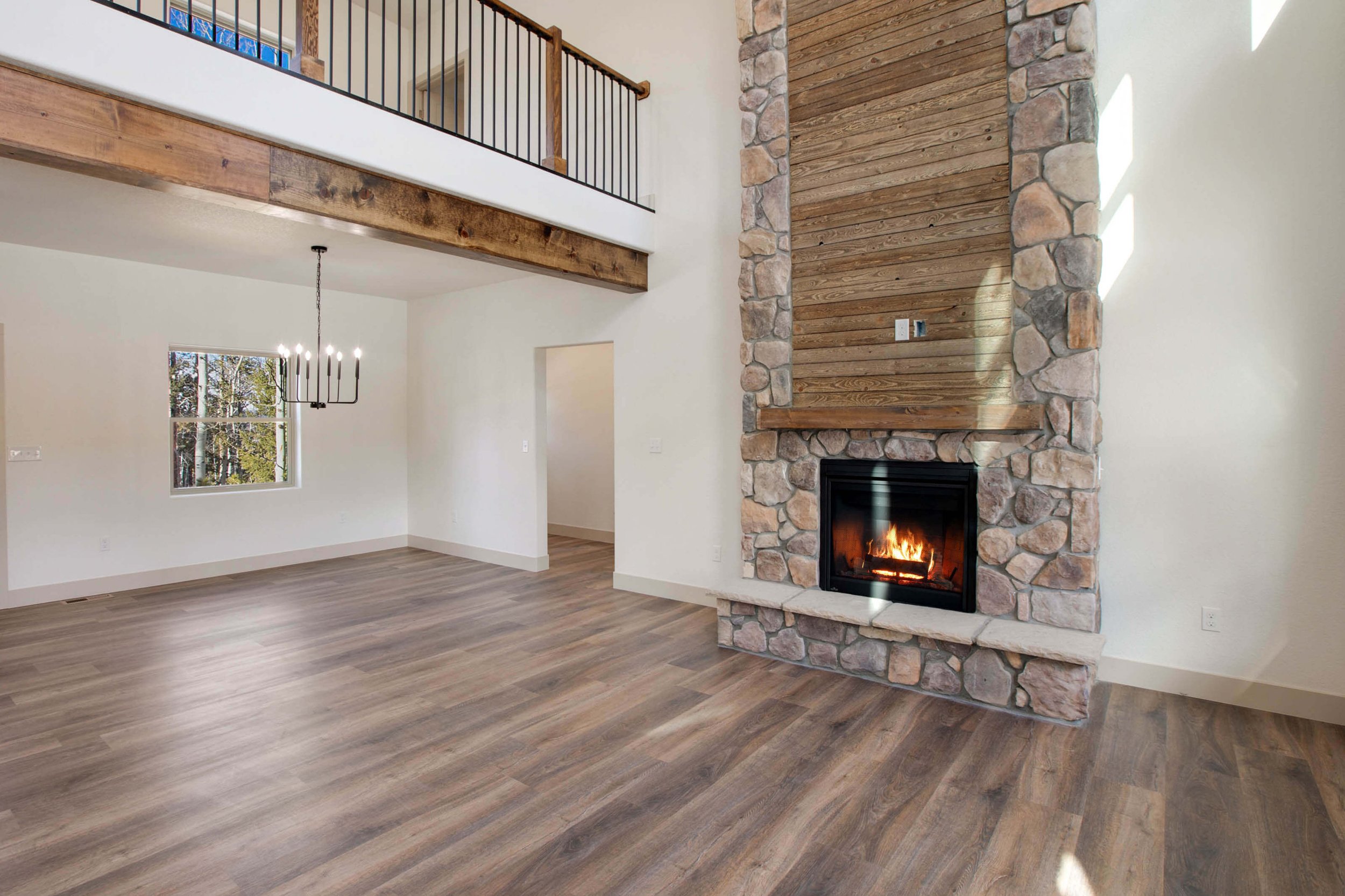
Our Construction Process
We know construction projects can be overwhelming and it’s hard to know where to start. However, we believe with the right contractor, it doesn’t have to be stressful! From building a new house to renovating a kitchen, your project should be a fun and exciting experience. To give you a look into our process, we have broken it down step by step, including all of the information you need to understand the construction process.
Pre-Construction
You have a project in mind that you want to find the right contractor to work with. At our first meeting we will go over the concept of your project, explain more about our process, and generally just get to know each other. We feel that it is crucial for the client to feel comfortable with their contractor. Construction projects of any size can be stressful, expensive, and time consuming; therefore, we feel having trust with your contractor is vital.
If you decide we are a good fit for you and your family, we will then move into the design phase of your project. Depending on which route we go, this phase can take some time. All projects require architectural drawings and engineered drawings/stamps. Depending on your project’s size, there are two routes we can go to get drawings put together. During this process, it is a good idea to start discussions with lenders to see which route you would like to go for financing the project.
-
Nicole is our interior designer that you can hire to help you think through the design of your home or remodel, selections to be made for the project, and help with the overall choices that need to be made throughout the project. If you choose to do design, we will do a separate design contract for us to draw the plans for your project, have them stamped, and the interior design. If, after we complete the estimate and you decide to cancel the project, you will still receive the drawings you have paid for.
-
O P T I O N 1
You already have an architect? That’s great! The architect should be working with you to get every detail of your project perfect and then have the engineer check and stamp all the structural of your project. We will help along the way, but you will pay the architect/engineer directly what their costs are. We will be more of a supportive role while you go through this process.
O P T I O N 2
Have Matukat design your project! We do in-house drafting that allows us do any type of drawings you need, from full house plans to small kitchen layouts. Also, our design software allows us to turn your concepts into 2D elevations and 3D renderings so you can easily visualize exactly what you're wanting. Any structural drawings we do we will have a licensed engineer stamp the plans for structural integrity. Our price is $3 per sqft for drafting/engineering.
Once the drawings are all completed the project will then move into the estimating phase. This is where we will work through the plans with all the subcontractors and put together a detailed estimate for your project. It is important to have a design that you like in order to get an accurate estimate for your project. We give estimates instead of bids; this is because we bill on a cost plus % basis (open book). We believe this is the fairest way to do the financials of the project. All expenses are added up and billed back to the client with an agreed upon markup. Once you have the final estimate in hand you can start submitting documentation to the lender.
Once all drawings are completed, the estimate is finalized, and everyone is ready to move forward, we then work on signing final contracts. Once final contracts are signed, we submit them to the lender of your choosing, start working on permits, and get ready to start scheduling out your project!

Construction Phase
Now we enter the fun part of the project—Construction! This phase can take some time depending on the size of the project. You will be given a baseline schedule to plan off but as everyone knows, schedule’s change. We will typically give you a contracted end date that is further out than the baseline schedule. This is so that if we have any slips in scheduling, material delays, or anything else, we can still hit the contracted end date of the project. We will keep you updated every step of the way on the schedule and financials of your project. If you ever have any questions, feel free to just let us know and we’ll be happy to go more in depth with you. At the end of the project, we will do walk throughs where you can point out punch list items so we can address them before final closing on the project.
Post-Construction
Once we finish construction, we are ready for you to start using your space! Once you start using your space, we are in the warranty phase. We detail this out more in depth in the contract, but the idea is while you’re using your space, if you notice anything that needs addressed, that doesn’t come from normal wear and tear, we will be available to ensure everything is taken care of to your liking.

